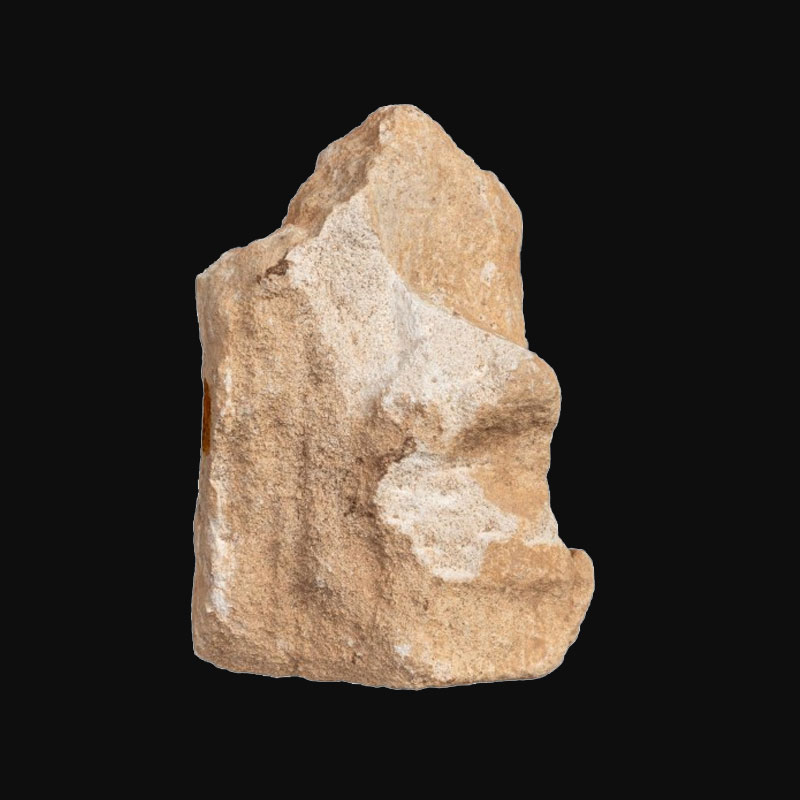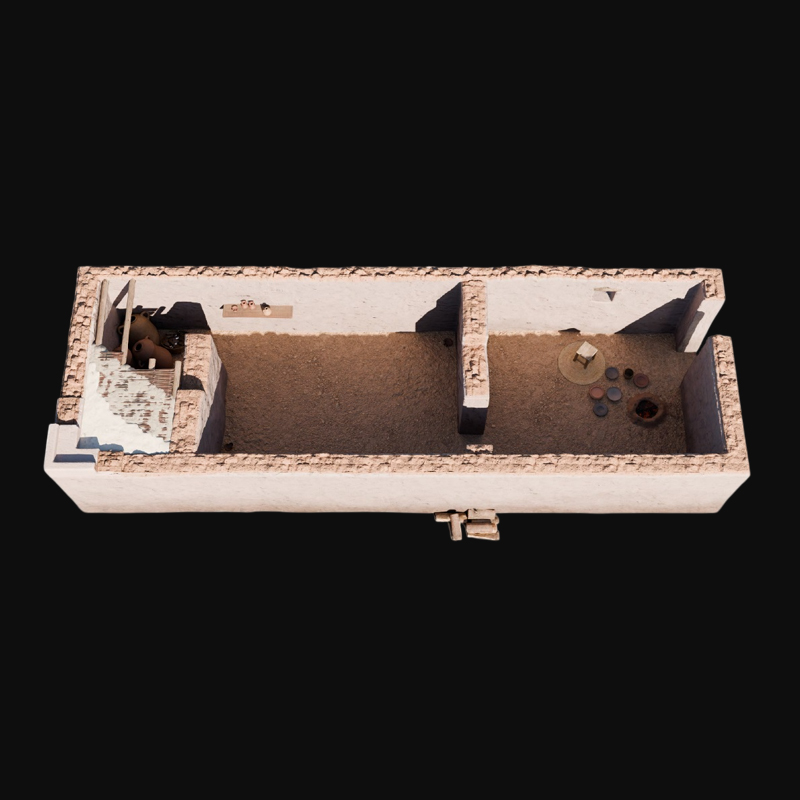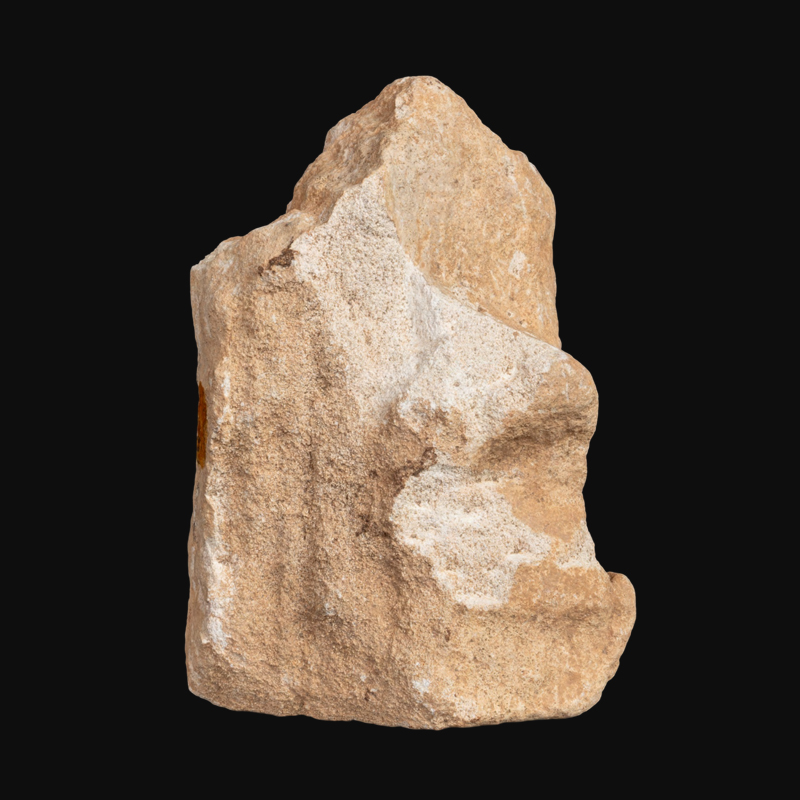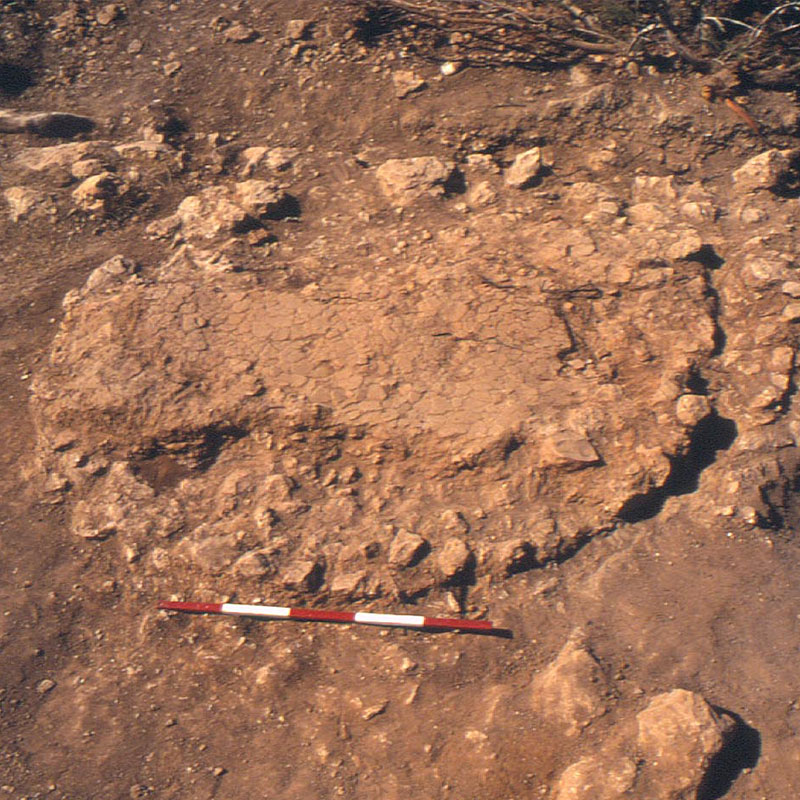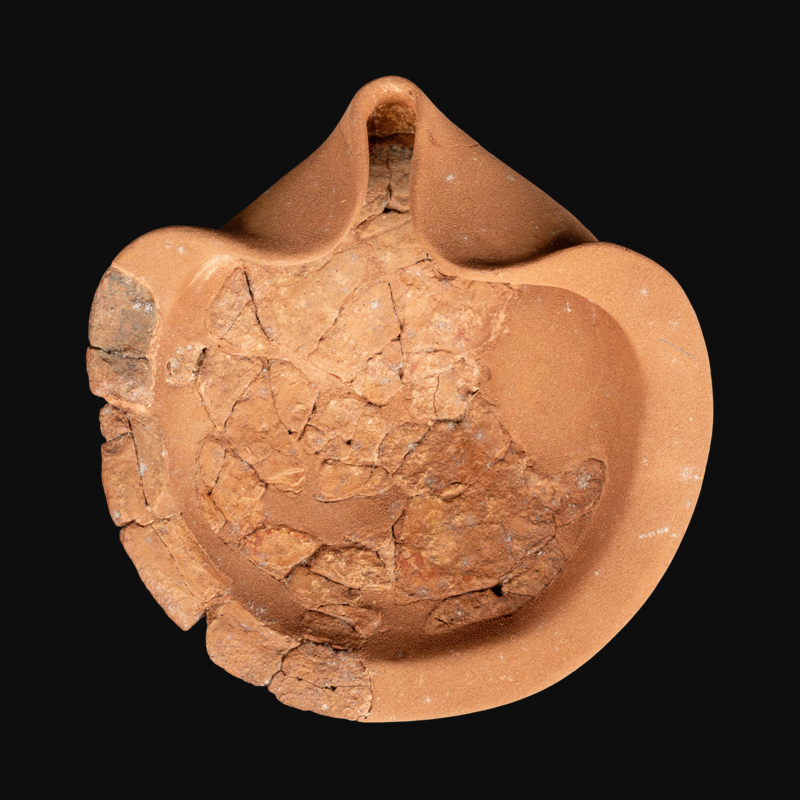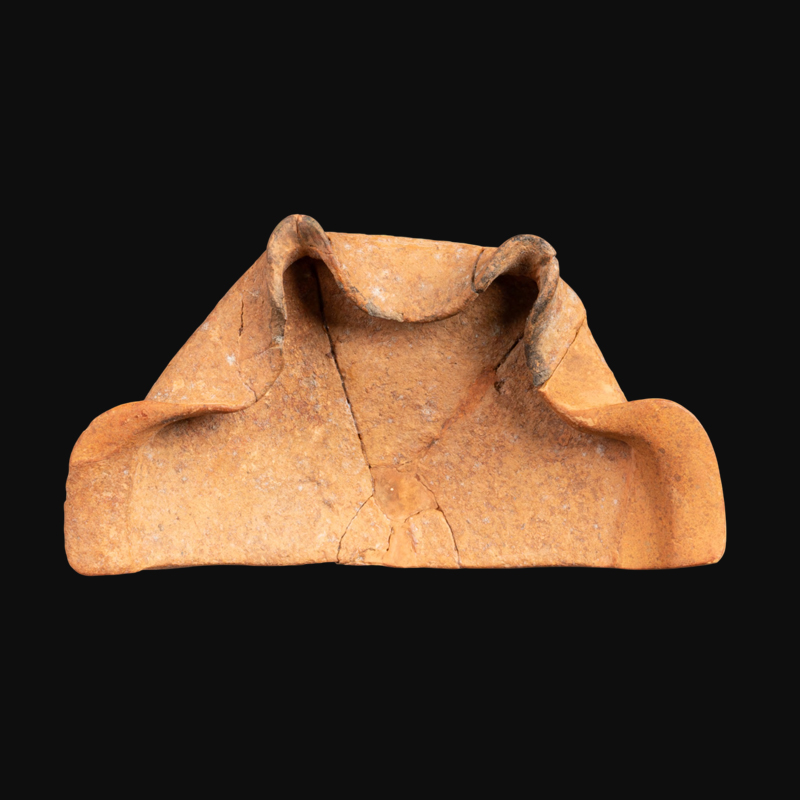Virtual reconstruction
Decorative fragment in sandstone
View of the South Neighborhood
Communal Oven
ARCHITECTURE AND URBAN PLANNING
The implementation of a colony in a territory entailed the creation of a new urban planning with the buildings necessary for public and private life. The materials, construction techniques and distribution of buildings are some of the elements that archaeology uses to better understand the organization of these enclaves.
PUBLIC AND PRIVATE BUILDINGS
Among the public buildings, the temple stands out as the most significant, used to deposit figurines, incense burners in order to worship the gods.
In Sa Caleta, a structure has been identified in the South neighbourhood that suggests a possible sacred character. It is a three-room space with alternate entrances. In the central room, a hearth and lamps were documented in each corner. It should also be noted that two large collective ovens have been found in open “public” spaces that we can define as squares.
The lack of a necropolis suggests burials outside the settlement, as was common in Phoenician cities. Regarding defence, no important defensive structures were found, although the natural geography provided some protection.
On the other hand, private architecture is represented mainly through homes. These buildings in Sa Caleta usually had a quadrangular or rectangular plan and were built with stone walls at the base (plinth) and adobe upper walls, flat roofs with logs covered in clay and floors of beaten earth and pebbles.
From Sa Caleta on architecture
From
Sa Caleta on
architecture
URBAN PLANNING
The Phoenician settlement of Sa Caleta initially occupied a larger area than today, but marine erosion and other factors reduced it significantly. The buildings were distributed irregularly throughout the peninsula, without following a defined pattern, organized in neighbourhoods.
The homes can be individual units or form groups or neighbourhoods, separated in several rooms. These groupings are arranged in various ways, either isolated or forming squares or common open spaces, connected by small transit paths. From the beginning, the houses were built with little separation from each other, forming a dense and uneven urban framework.
The excavations directed by Joan Ramon Torres identified four well-defined sectors, called neighbourhoods.

